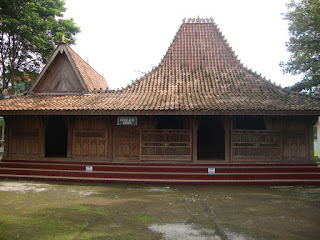Home is a basic human needs after food and clothing. In the development of the house is not only a means of shelter from the rain and the heat of the sun, which means that only meets the technical function, but has grown by considering the function of aesthetic and philosophical. Thus the residents will feel safe, comfortable and full of a sense of art and spiritual needs. Will further influence the development of the function of the dwelling house will bear the form architecture Javanese house from the most simple form of Panggung Pe, Kampung, Limasan and Joglo.
Spatial in a traditional Javanese house which this is
Kuncungan,
Porch,
pendhapa,
pringgitan,
Dalem Ageng,
Gandhok,
Gadri,
Pawon,
Pekiwan
and Gedhogan.
Kuncungan,
Porch,
pendhapa,
pringgitan,
Dalem Ageng,
Gandhok,
Gadri,
Pawon,
Pekiwan
and Gedhogan.






















